3286 Av. des Ambassadeurs, Laval (Duvernay), QC H7E5K6 $1,449,000
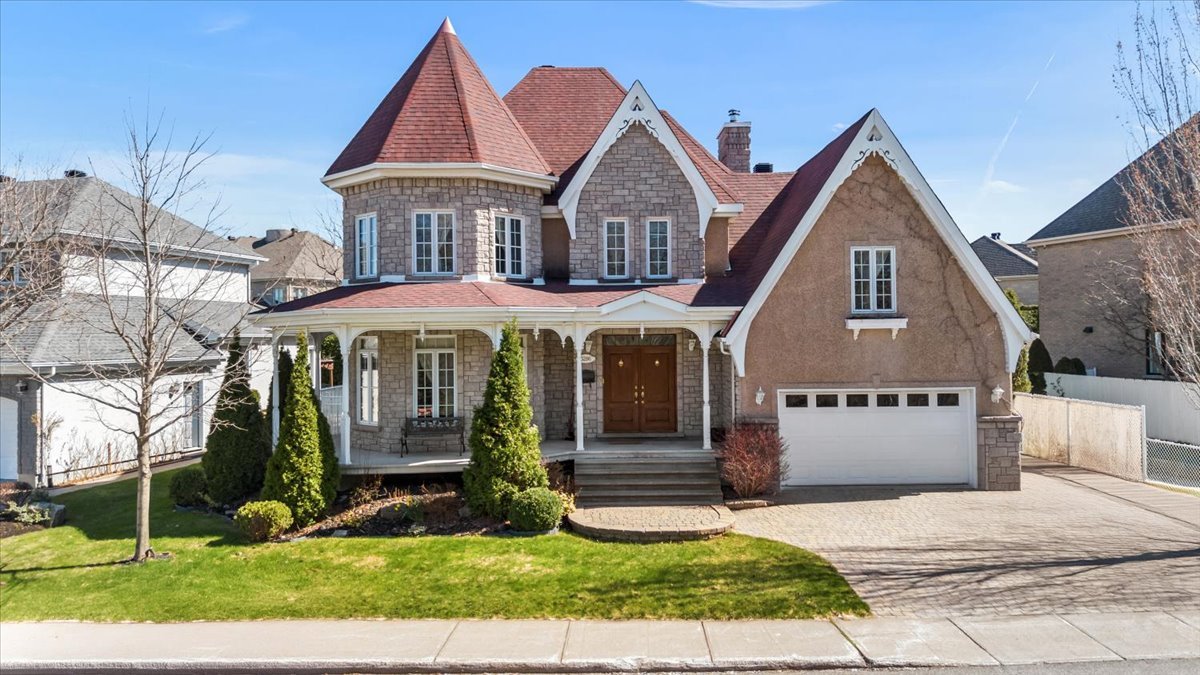
Frontage
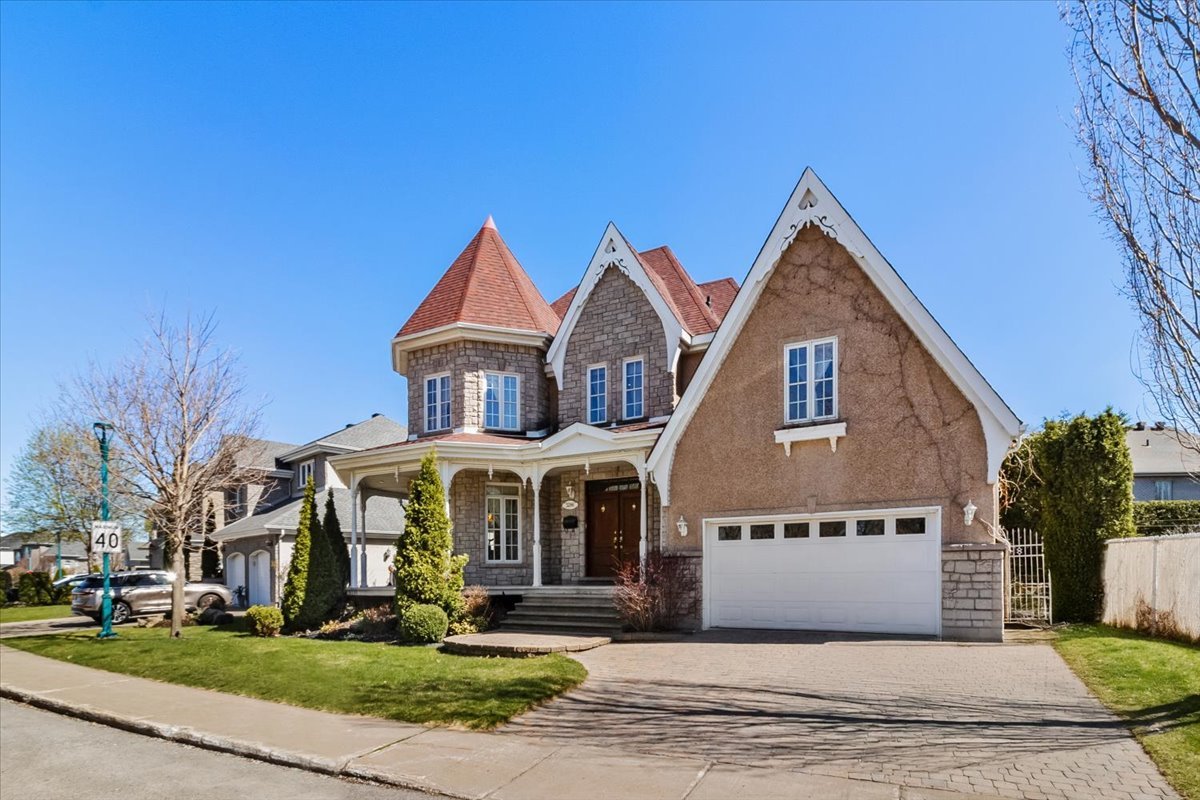
Frontage
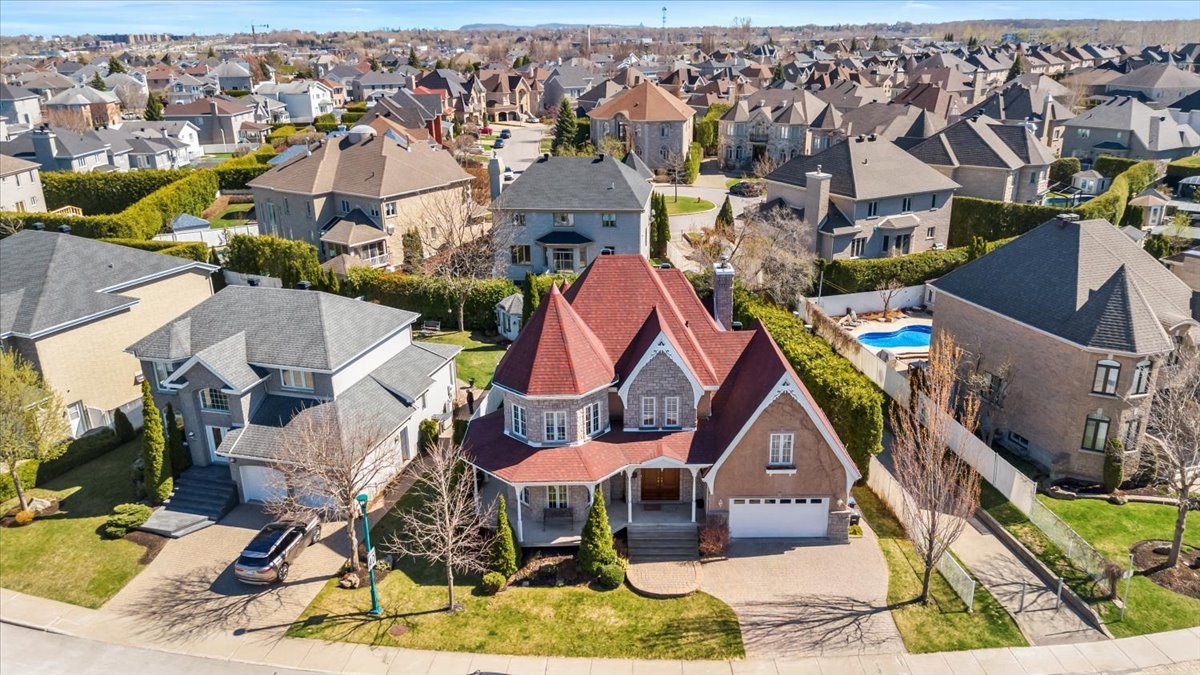
Aerial photo
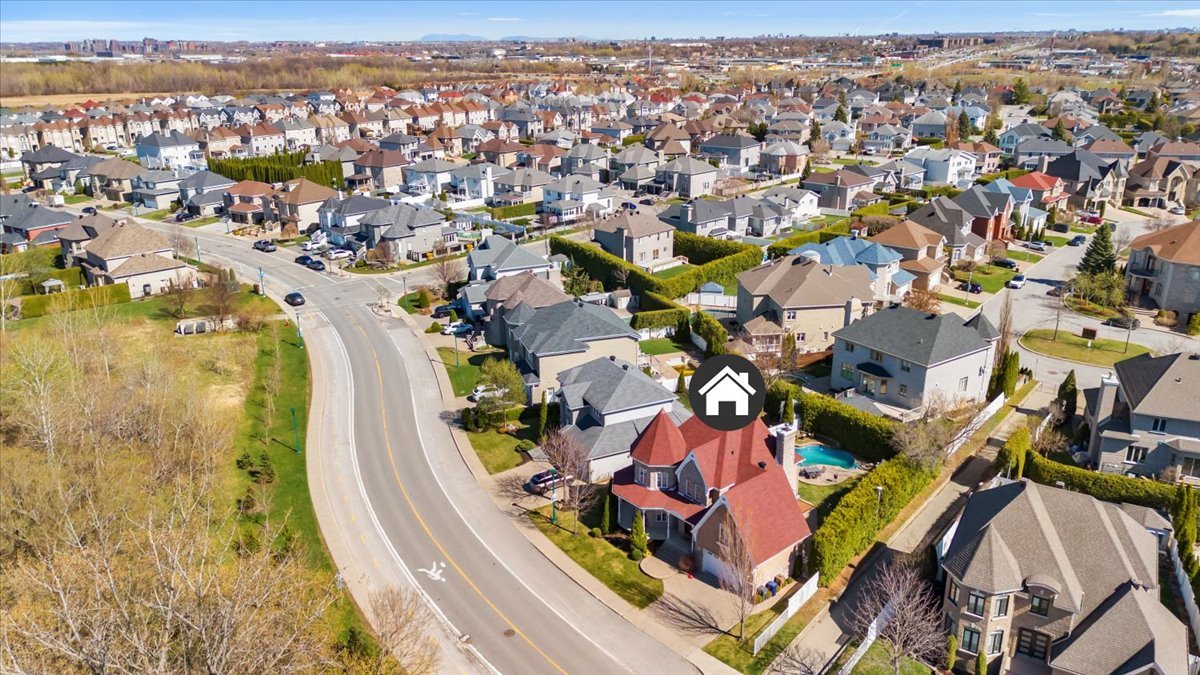
Aerial photo
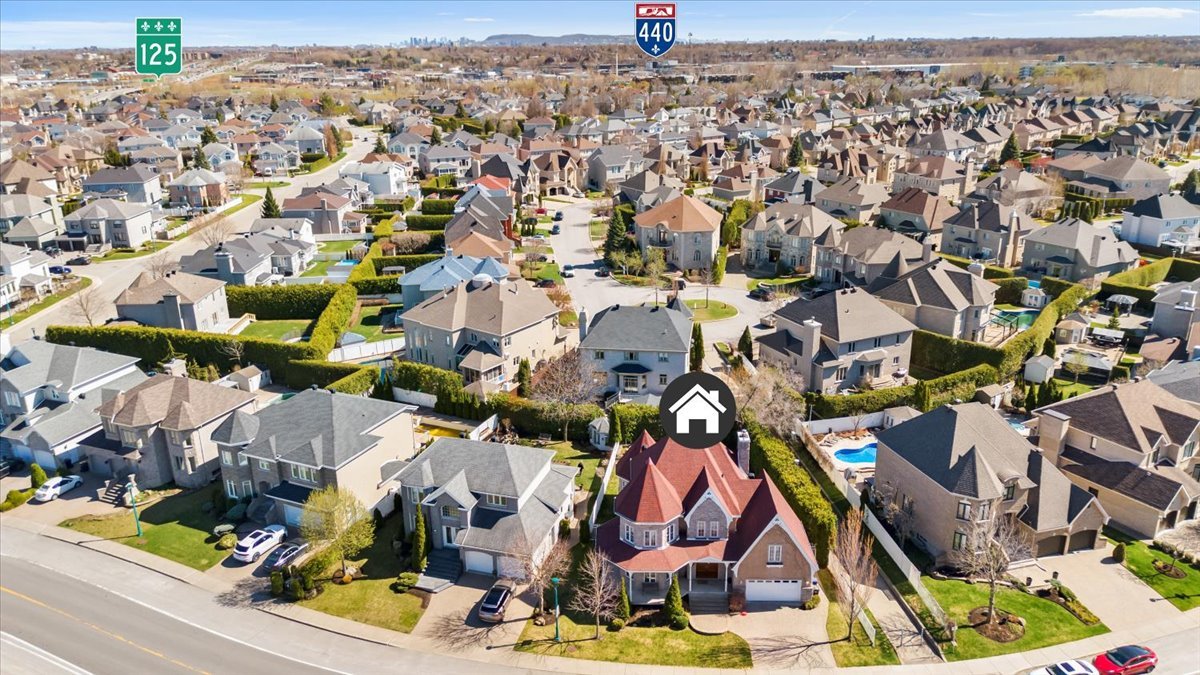
Aerial photo
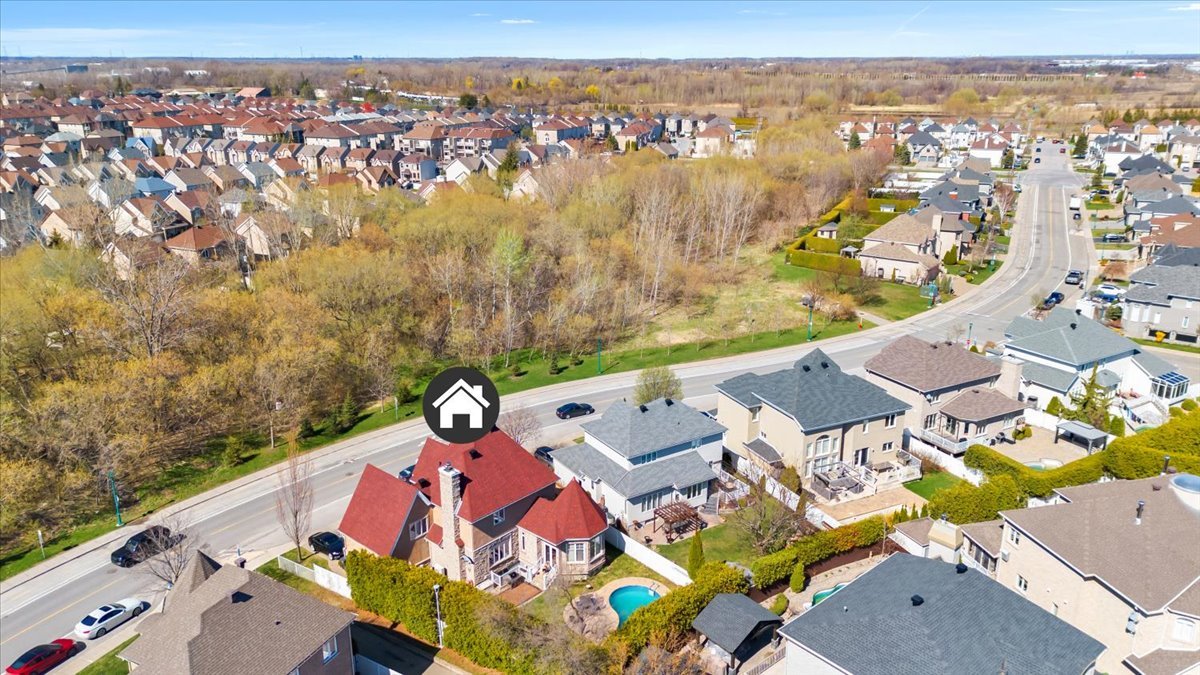
Aerial photo
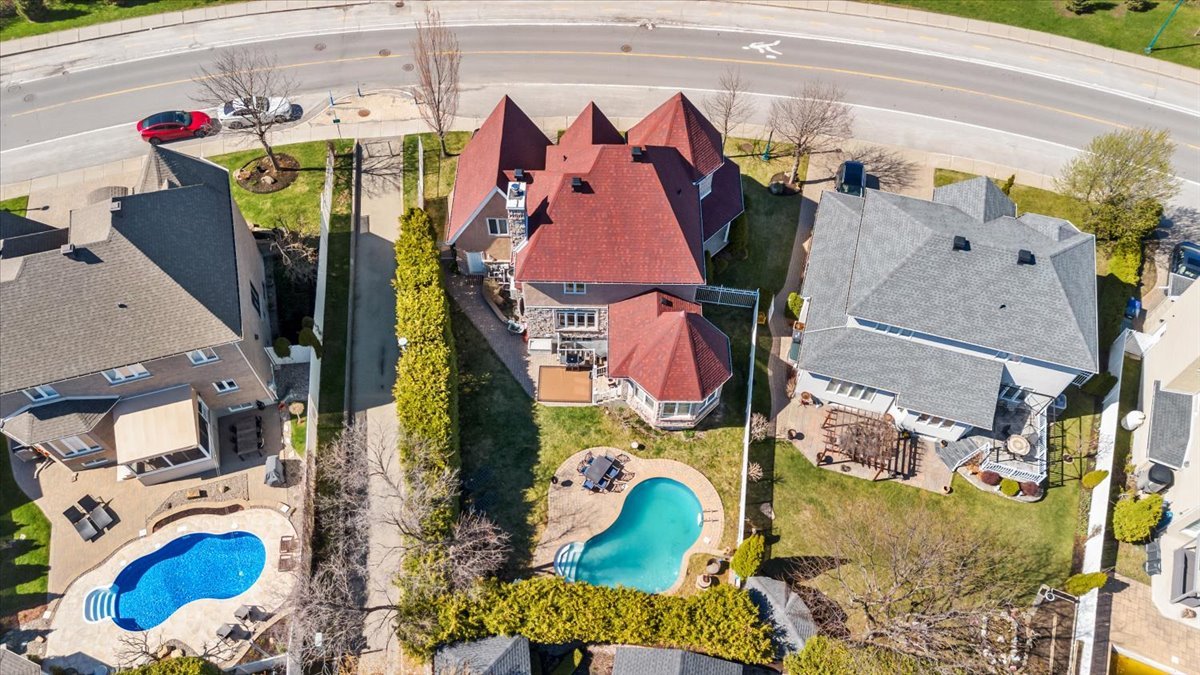
Aerial photo

Frontage
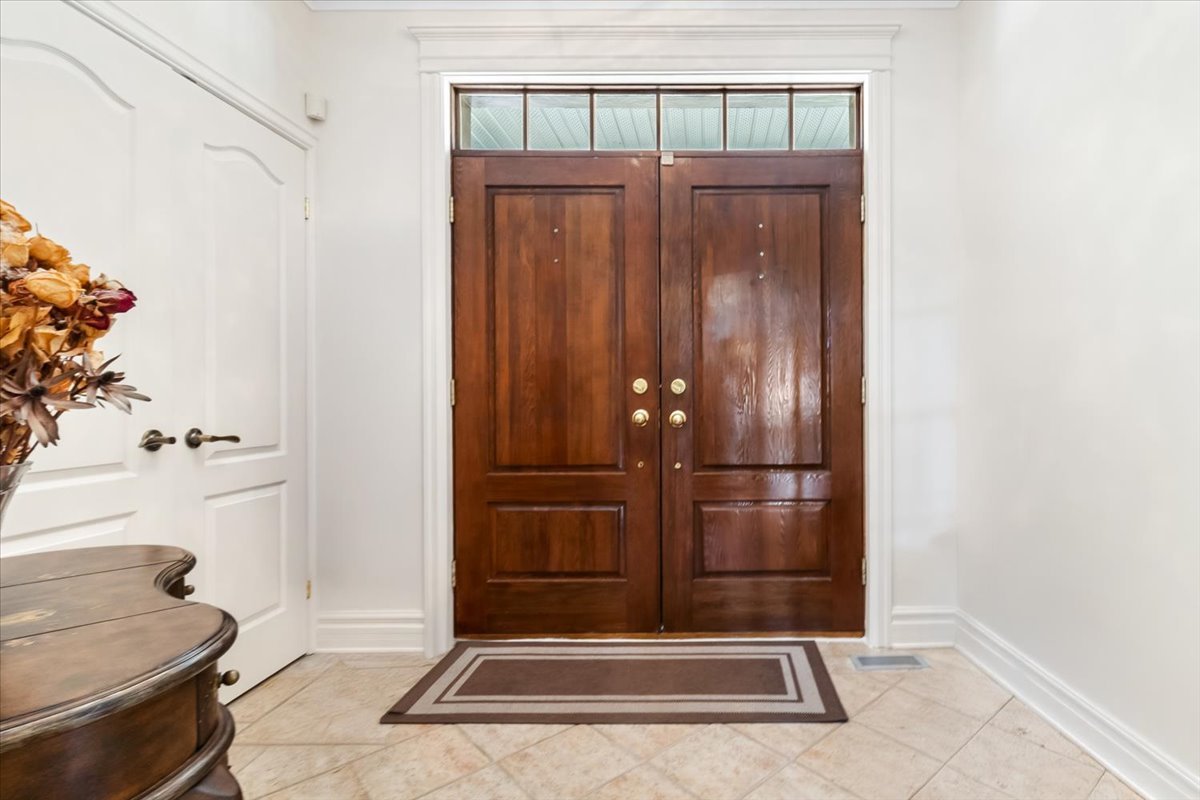
Hallway
|
|
Description
Victorian Elegance in Val-des-Brises
Welcome to this stunning and truly one-of-a-kind
Victorian-style home, located in the highly sought-after
Val-des-Brises sector of Laval. This elegant residence
blends timeless charm with modern comfort and tasteful
updates throughout.
Step inside to discover soaring cathedral ceilings, rich
hardwood floors, and a gorgeous wood kitchen complete with
granite countertops and ample space for culinary
creativity. The adjoining family room is a showstopper,
bathed in natural light thanks to exceptional custom
lighting -- a perfect space for entertaining or cozy
evenings in.
The upper level offers four exquisite bedrooms, including a
spacious primary suite with a walk-in closet. The main
bathroom is a haven of relaxation, designed with both
comfort and style in mind.
The finished basement includes an additional bedroom, ideal
for guests, a home office, or personal retreat.
Outside, the magic continues in a completely private
backyard oasis. Enjoy summer days by the saltwater pool
with a waterfall, surrounded by mature landscaping -- a
perfect escape just steps from home.
Located on a quiet, low-traffic street, this home is just 5
minutes from Montreal and the Centre de la Nature, and 7
minutes from IGA and Walmart. Families will love the
proximity to top-rated schools -- daycare, École
Val-des-Arbres, École secondaire Georges-Vanier, Collège
Laval, and Collège Montmorency are all within a 10-minute
drive.
Nestled in one of Laval's most prestigious neighbourhoods
with quick access to highways A-440, A-19, and A-25, this
home combines character, warmth, luxury, and location. A
rare gem not to be missed.
Welcome to this stunning and truly one-of-a-kind
Victorian-style home, located in the highly sought-after
Val-des-Brises sector of Laval. This elegant residence
blends timeless charm with modern comfort and tasteful
updates throughout.
Step inside to discover soaring cathedral ceilings, rich
hardwood floors, and a gorgeous wood kitchen complete with
granite countertops and ample space for culinary
creativity. The adjoining family room is a showstopper,
bathed in natural light thanks to exceptional custom
lighting -- a perfect space for entertaining or cozy
evenings in.
The upper level offers four exquisite bedrooms, including a
spacious primary suite with a walk-in closet. The main
bathroom is a haven of relaxation, designed with both
comfort and style in mind.
The finished basement includes an additional bedroom, ideal
for guests, a home office, or personal retreat.
Outside, the magic continues in a completely private
backyard oasis. Enjoy summer days by the saltwater pool
with a waterfall, surrounded by mature landscaping -- a
perfect escape just steps from home.
Located on a quiet, low-traffic street, this home is just 5
minutes from Montreal and the Centre de la Nature, and 7
minutes from IGA and Walmart. Families will love the
proximity to top-rated schools -- daycare, École
Val-des-Arbres, École secondaire Georges-Vanier, Collège
Laval, and Collège Montmorency are all within a 10-minute
drive.
Nestled in one of Laval's most prestigious neighbourhoods
with quick access to highways A-440, A-19, and A-25, this
home combines character, warmth, luxury, and location. A
rare gem not to be missed.
Inclusions:
Exclusions : N/A
| BUILDING | |
|---|---|
| Type | Two or more storey |
| Style | Detached |
| Dimensions | 0x0 |
| Lot Size | 6768 PC |
| EXPENSES | |
|---|---|
| Municipal Taxes (2025) | $ 5939 / year |
| School taxes (2025) | $ 635 / year |
|
ROOM DETAILS |
|||
|---|---|---|---|
| Room | Dimensions | Level | Flooring |
| Hallway | 9.1 x 8.9 P | Ground Floor | Ceramic tiles |
| Dining room | 15.9 x 13.9 P | Ground Floor | Wood |
| Living room | 18 x 13.1 P | Ground Floor | Wood |
| Kitchen | 21.1 x 11.7 P | Ground Floor | Ceramic tiles |
| Family room | 16.3 x 15.9 P | Ground Floor | Wood |
| Washroom | 5.4 x 5 P | Ground Floor | Ceramic tiles |
| Primary bedroom | 21.1 x 12.6 P | 2nd Floor | Wood |
| Bedroom | 14.2 x 11.9 P | 2nd Floor | Wood |
| Bedroom | 14.2 x 11.6 P | 2nd Floor | Wood |
| Bedroom | 20 x 15 P | 2nd Floor | Wood |
| Hallway | 8.9 x 6.8 P | 2nd Floor | Wood |
| Bathroom | 11.1 x 10 P | 2nd Floor | Ceramic tiles |
| Playroom | 26.7 x 16.4 P | Basement | Wood |
| Family room | 13.3 x 11.3 P | Basement | Wood |
| Bedroom | 14.2 x 13.9 P | Basement | Wood |
| Bathroom | 9.9 x 6 P | Basement | Wood |
| Storage | 11.6 x 6.6 P | Basement | Wood |
|
CHARACTERISTICS |
|
|---|---|
| Basement | 6 feet and over, Finished basement |
| Heating system | Air circulation |
| Garage | Attached, Fitted, Heated |
| Heating energy | Electricity |
| Parking | Garage, Outdoor |
| Pool | Inground |
| Landscaping | Land / Yard lined with hedges, Landscape |
| Sewage system | Municipal sewer |
| Water supply | Municipality |
| Driveway | Plain paving stone |
| Zoning | Residential |
| Cupboard | Wood |
| Hearth stove | Wood fireplace |